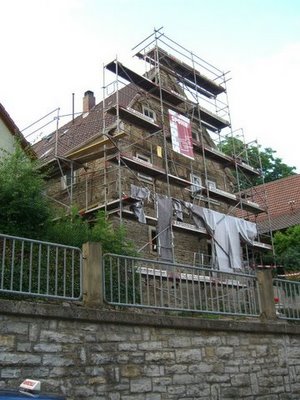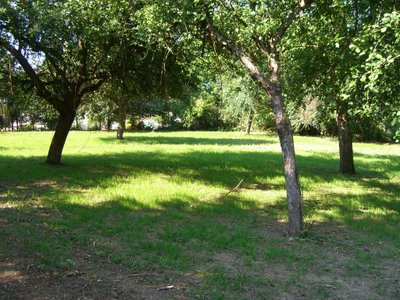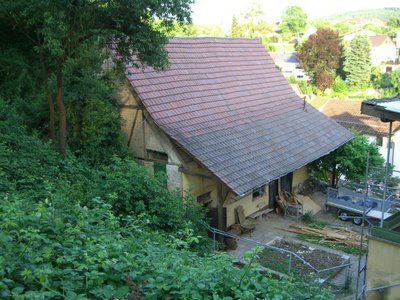Wednesday, June 30, 2010
A "New" Country Bed
Our friend and Master Carpenter Franz helped us build this country bed from reclaimed parts found in the barn. No nails were used!
Monday, January 12, 2009
Our German Christmas
The Malick Family hosted their first Christmas in Hochhausen in 2008. Here are some photos of the decorated house and a Christmas Day hike.
Saturday, August 30, 2008
Summer 2008
Well folks, it has been a few months since an update. In the below slide show I've included a fairly comprehensive group of shots of the interior. Remember as always if you click on the slide show you can see a full size version in your web browser with captions. Enjoy!
Friday, December 28, 2007
The Year 2007
It was a busy year in Hochhausen ... perhaps the busiest to date since we've taken this house on as a project. A long time since our last post, but this should bring you up to date with a nice slide show.
Our projects this year include:
- A renovated exterior with structural repair to the historic fachwerk
- New eves and gutters
- A renovated kitchen
- Two new bathrooms with modern showers and hot water
- The old attic was turned into an occupiable loft space
- New tile in the front entry hall
- New paint throughout
Our projects this year include:
- A renovated exterior with structural repair to the historic fachwerk
- New eves and gutters
- A renovated kitchen
- Two new bathrooms with modern showers and hot water
- The old attic was turned into an occupiable loft space
- New tile in the front entry hall
- New paint throughout
Tuesday, July 04, 2006
The Fruit Orchard
Thursday, June 29, 2006
Window Shutters
 Here is a sample of what the window shutters will look like.
Here is a sample of what the window shutters will look like. Franz (our carpenter) holding one of the sample shutters at the Westhold workshop.
Franz (our carpenter) holding one of the sample shutters at the Westhold workshop. One of the shutters installed. Primed gray only. Colors have not yet been selected.
One of the shutters installed. Primed gray only. Colors have not yet been selected. The shutter operation is shown here. These shutters are being tested for proper fit in the openings.
The shutter operation is shown here. These shutters are being tested for proper fit in the openings.
The Plan
 Here you can see the existing condition. This plaster was applied over the wood beams (fachwerk) at some point during the history of the house. The goal is to restore the house back to its original condition.
Here you can see the existing condition. This plaster was applied over the wood beams (fachwerk) at some point during the history of the house. The goal is to restore the house back to its original condition. With the plaster removed you can see the stone foundation and the historic fachwerk.
With the plaster removed you can see the stone foundation and the historic fachwerk. Here is a picture of what we envision the plaster to look like at completion. Of course our fachwerk will not look as straight, but that is what adds the character!
Here is a picture of what we envision the plaster to look like at completion. Of course our fachwerk will not look as straight, but that is what adds the character! Here is a more realistic version of what the house could look like when completed. Note the fachwork character.
Here is a more realistic version of what the house could look like when completed. Note the fachwork character.
Some Before Pictures
Opening the Family Room Ceiling
Das Haus
Tuesday, June 27, 2006
First Post!
 Ok, so this is it. Hauptstrasse 38, Hassmersheim, Germany. Techinically in Hochhausen, the postal address shows up in Hassmersheim. In any case this blog aims to keep those interested in the the progress of the project. So the following posts will allow you to keep track of the project as things progress.
Ok, so this is it. Hauptstrasse 38, Hassmersheim, Germany. Techinically in Hochhausen, the postal address shows up in Hassmersheim. In any case this blog aims to keep those interested in the the progress of the project. So the following posts will allow you to keep track of the project as things progress.Cheers,
Andrew

Subscribe to:
Comments (Atom)





















